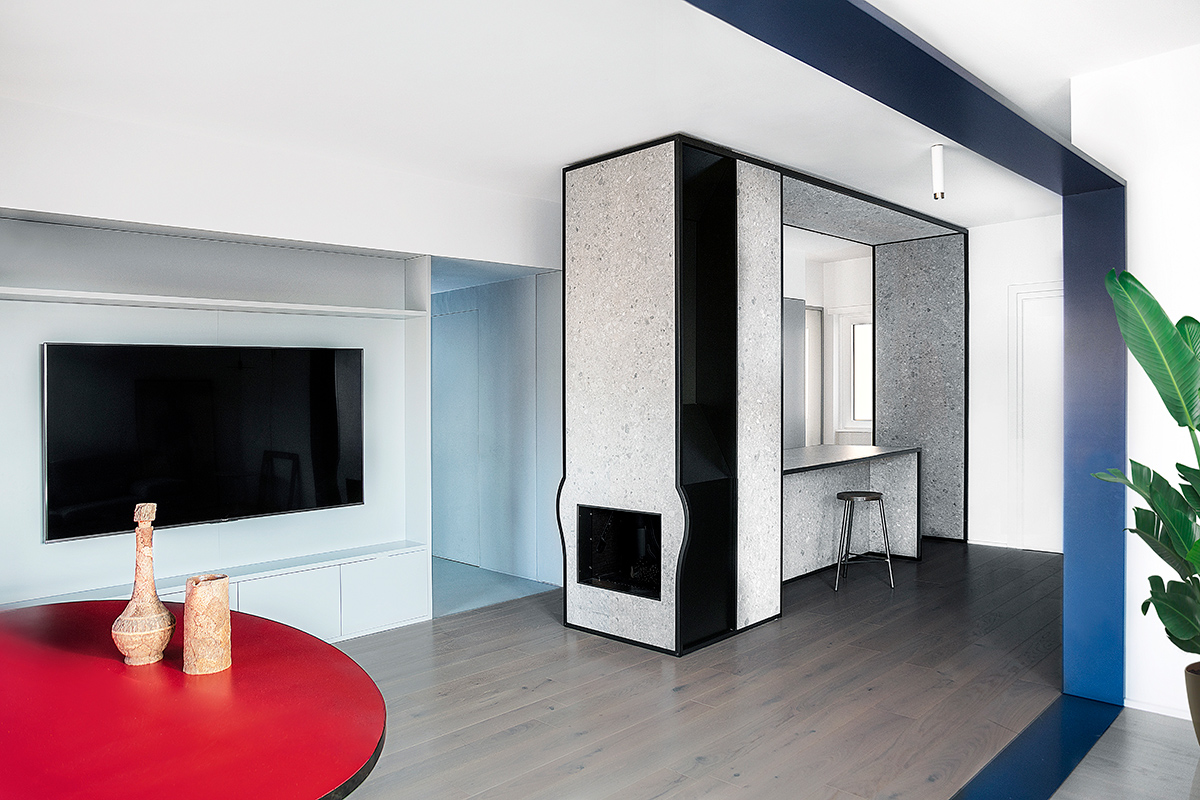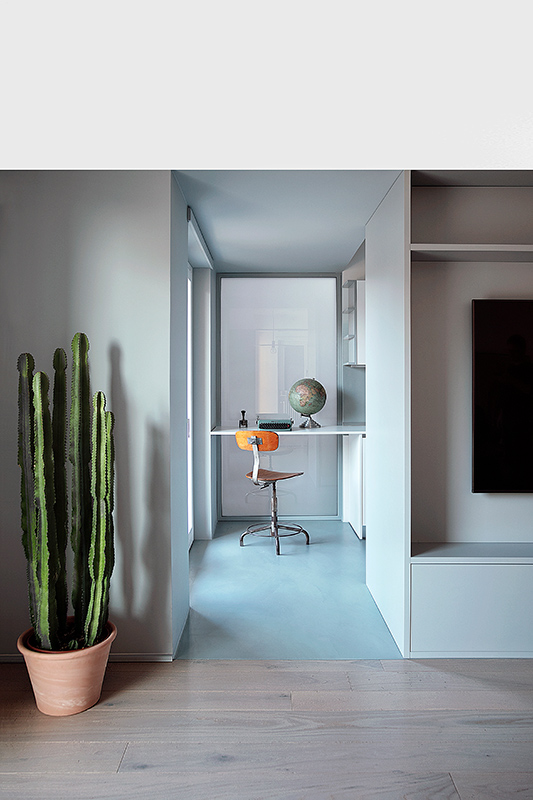Apt Albano | 2019 Rome
Category
InteriorThe intervention affected an apartment of 110 square meters in the center of Albano Laziale, which divided the original design into many small rooms, a typical solution during the 70s.
The starting point was the demolition of the original masonry to increase the existing light, grouping the service areas (kitchen / laundry / bathrooms) in a central block and by doing so dividing the living area from the sleeping area.
The module is interrupted by the scanning of three passages, one open connection in the middle with the sleeping area, two on the sides closed with satin glasses. At the same time, in order to optimise the spaces, the perimeter was defined by custom-made wooden furnishings: bookcase, pantry and wine bar.
A central element characterises the living area. Designed by a natural iron frame covered in stone, stands a fireplace which also serves as a counter top and a wardrobe.
The Blue and Red color palette marks and exalts the project. These shades were declined in their less saturated shades such as pink and blue and the rough black iron, the oak parquet and the stone. The furnishing elements focus on a vintage / contemporary mix thanks to the collaboration with ‘Oh my lab’ .
These choices allow the project to live not only in the distribution of spaces but also in the connection between past and contemporary that comes to life and vibrates in the brightness of the new spaces.

















